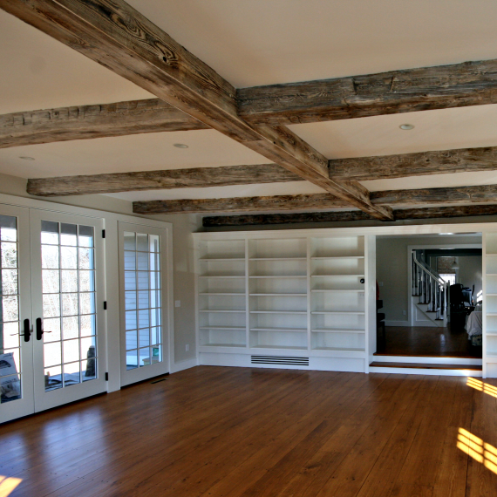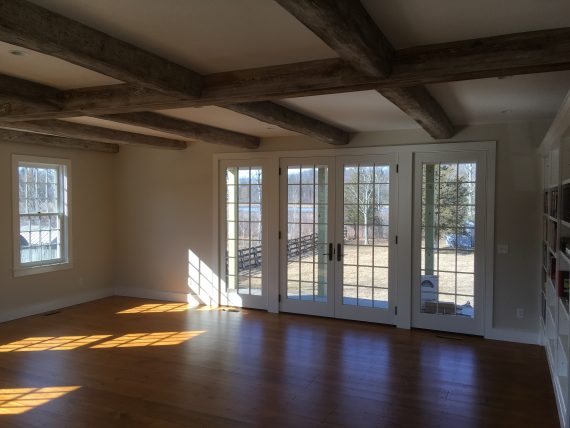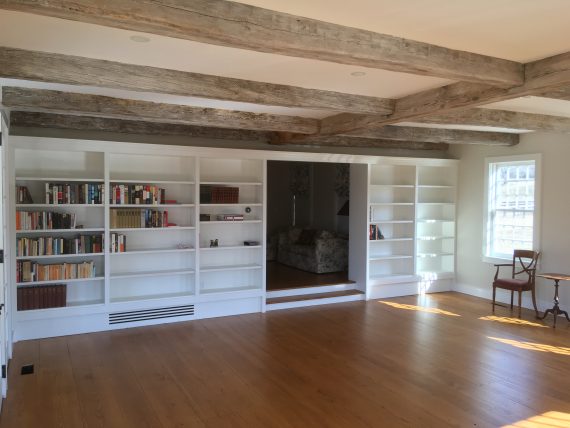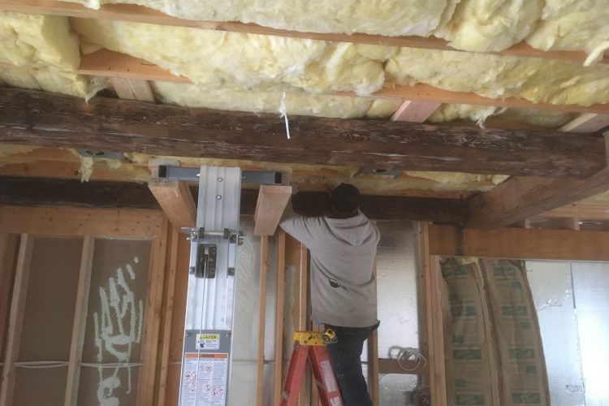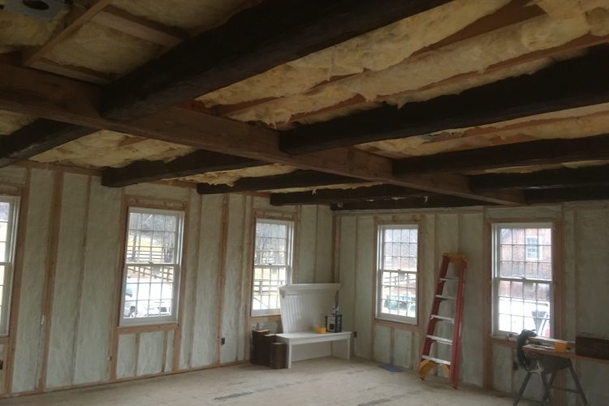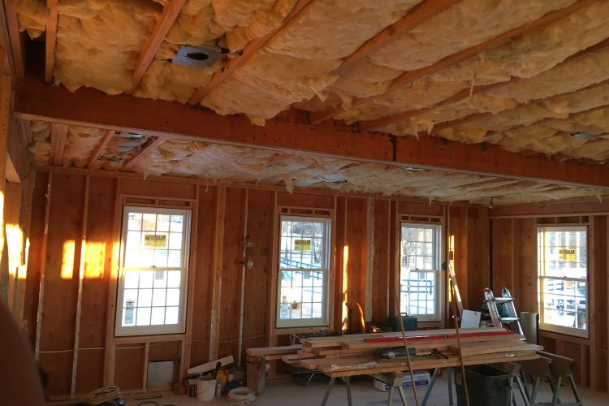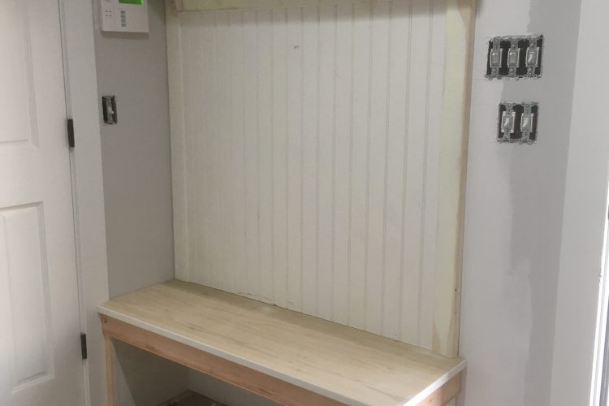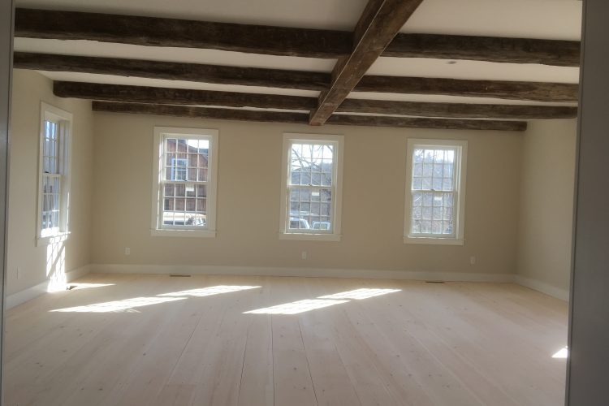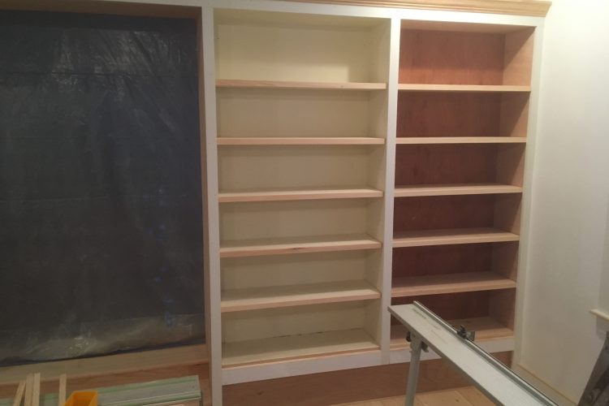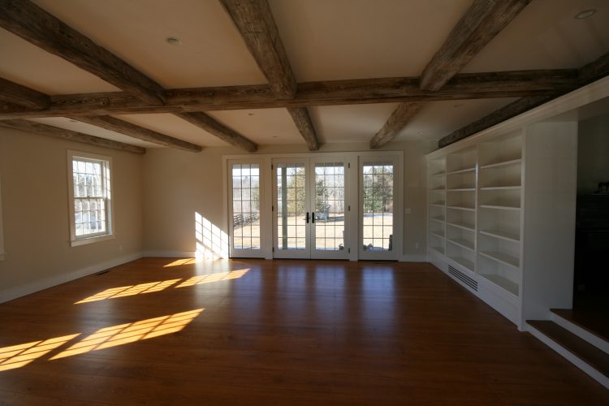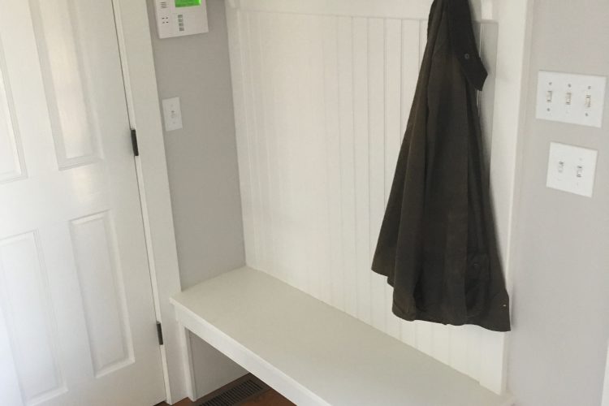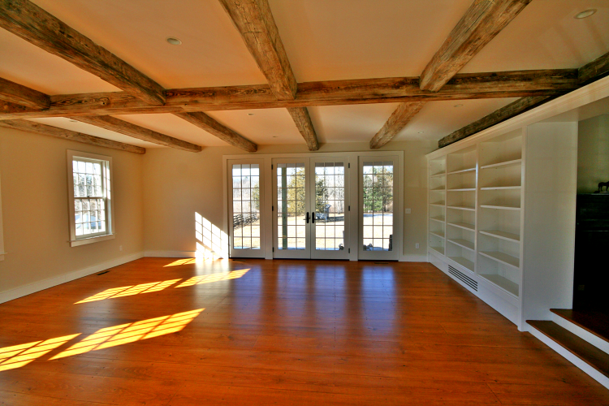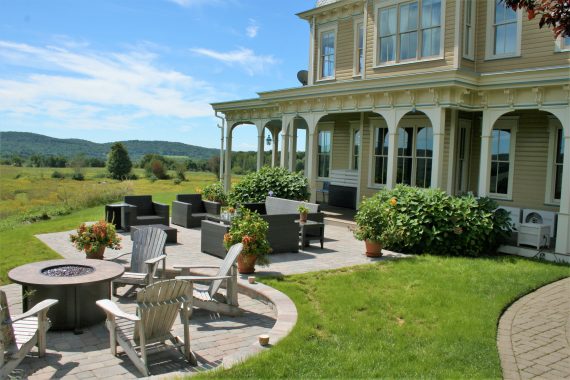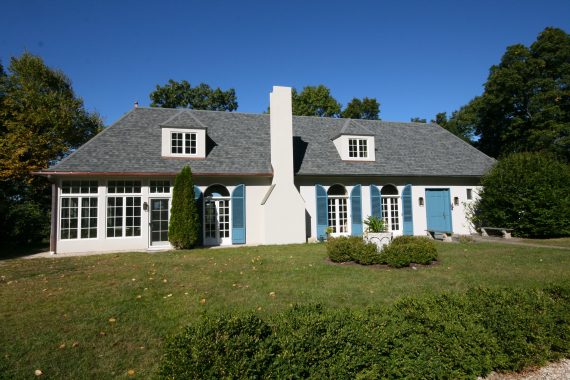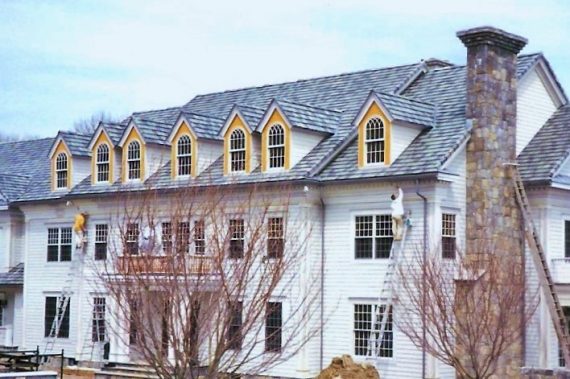With this traditional colonial-style home built in the early 2000s, the homeowners were looking for a large space to entertain guests. Being that they already had an outdoor barn to park their cars in, we converted an attached two-car garage into an open living room. Giving them extra space in their home to host friends and family.
We installed a ceiling with hand-hewn, reclaimed barn beams, as well as several windows–including two that extend from floor to ceiling–and French doors, to bring in the light. We constructed a wall of built-in shelves and enlarged the doorway to the rest of the house, creating an elegant yet classic space.

